编者按:本文介绍了一次为希望小学所做的公益设计活动,作者通过与学生的活动,从他们的涂鸦中提取设计元素,在充分利用当地材料的基础上,为这所小学设计了一处阅读和活动的花园。
缘起
这是一个公益设计改造项目,也是一次参与式设计的实践与实验,更是一次追随内心的旅程。
四川绵竹市拱星镇的拱星希望小学是一所灾后易址重建的学校。2008年四川大地震发生后,在援建方、地方政府和学校负责人的努力下,学校历时不到一年便重建并重新运作起来。
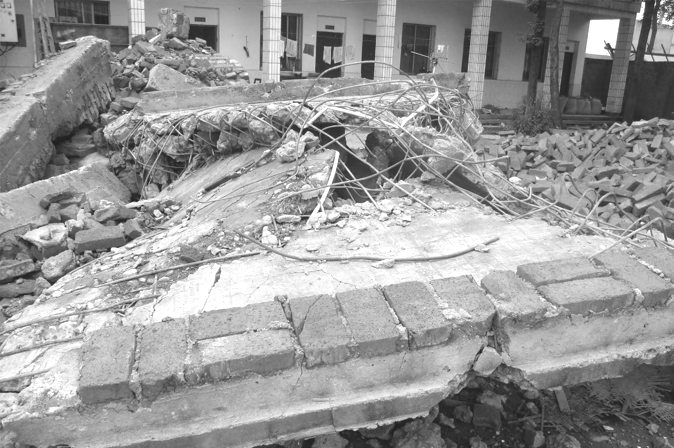
地震后的拱星小学教室
Classroom building after earthquake
拱星学校的规划和设计由援建单位自行完成并直接施工,学校在设计过程中几乎没有参与。这样的情况与国内大部分希望小学类似,标准化的图纸和建造,被普遍地应用于各地学校中。
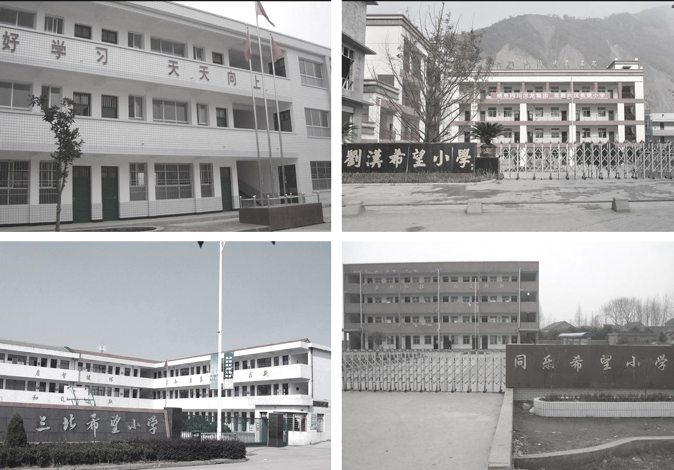
国内典型的希望小学教学楼
Typical Hope School Buildings in China
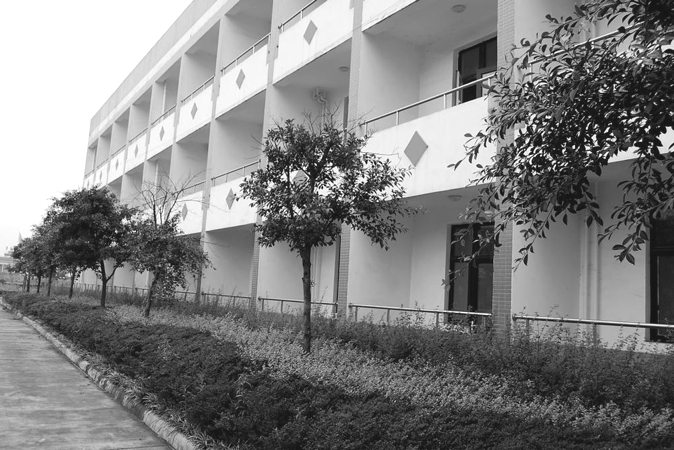
空置的宿舍楼(设计方并不知道拱星学校为走读学校)
Vacant Dormitory (Designers didn’t know the school was a day school)
随着教学的开展,老师们渐渐发现了一些使用上的不方便。其中,教学楼内的庭院(老师们称作"读书花园")并没有得到充分的使用。现有庭院以树池植栽为主,以视觉观赏为主要功能。作为孩子们最重要的一处课间活动场所,庭院的可使用率不高,老师们一直希望能够改造这处半开放的庭院,使其真正成为一处孩子们阅读、交流的“读书花园”。
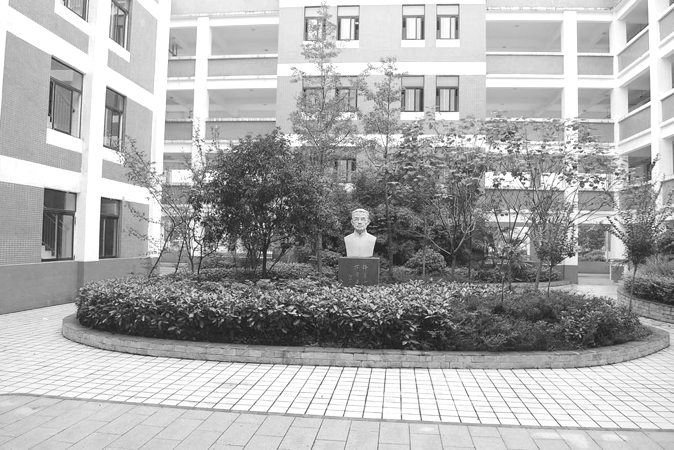
读书花园内的植栽与陶行知雕像
Planting and the sculpture of Tao Xingzhi in the courtyard
经过与校方的前期接触与沟通,在SWA Patrick Curran Fellowship Program的资助下,笔者于2012年6月走访了拱星学校,并展开了一系列与设计相关的工作。
方法
为了解老师和学生对新花园的使用需求,笔者与双方进行了互动交流。老师们在座谈中表达了他们对新"读书花园"的期望:学生们通过使用花园而得到哪怕只有一丁点的自我成长。读书花园的直接使用者是学生们,如何倾听他们的声音并从中提取有用的信息,是笔者需要面对的难题。与谈话交流相比,笔者认为让孩子们涂鸦更能有效地传达信息,也更易从设计的角度理解孩子们的意图。
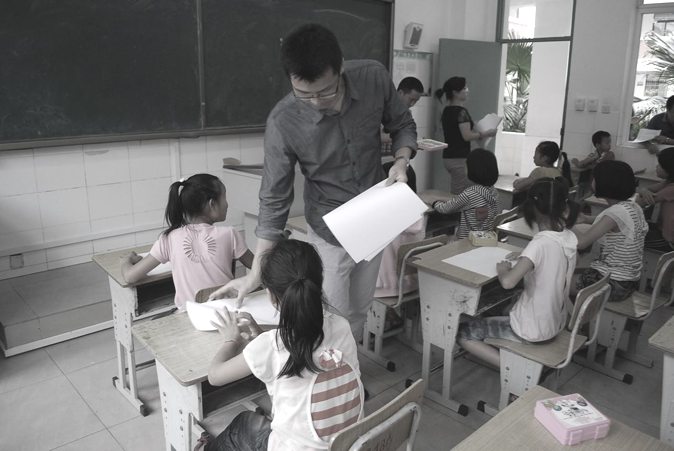
分发纸笔
Handing out paper and pens
此外,笔者走访了附近的民居,发现了一些可用的廉价材料,如河边的卵石、瓦片等。部分居民利用这些材料亲手建造了自己的房子,他们砌筑的方法也将被考虑用于花园的建造中。使用当地的材料和技术,不仅可以节约工程的造价,延伸当地的生活价值,而且可以更大化地让当地社区参与到项目中来。
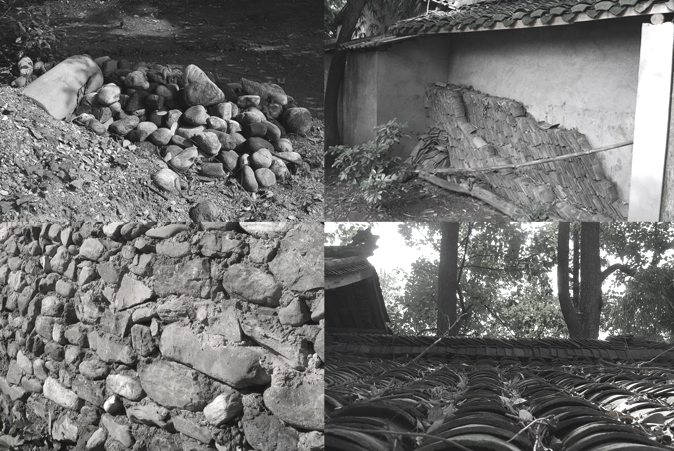
当地的卵石与瓦片
Local pebble and tiles
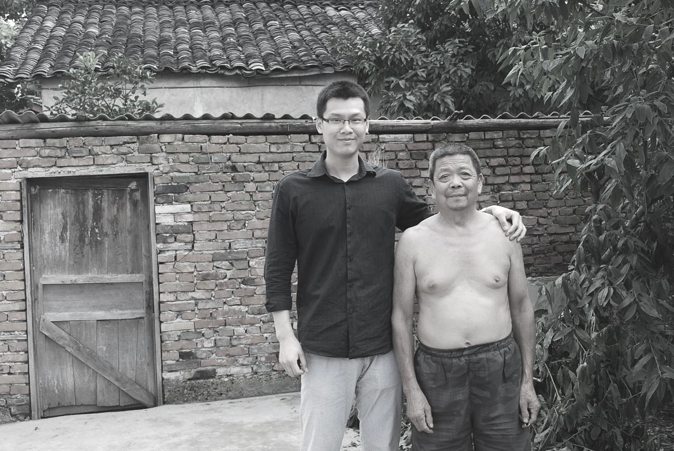
建造自家房子的“师傅”
“Shifu” who built his own house
基于调研,笔者希望搭建一个灵活的设计框架,在这个框架下,孩子们的需求可以得到满足,当地的技术和材料可以被引入,同时,在当地工匠的配合下,方便志愿者介入。
涂鸦
笔者和老师向二十多名四年级的孩子准备了纸和水彩笔,并让他们形容或描绘出心目中的新读书花园。孩子们兴奋地交谈着、涂画着,随后提交了他们的"作品"。

“交头接耳”中
Chitchatting
这些画作,大大超出了笔者当初的期望。这是一次与绘画能力无关的涂鸦练习,孩子们用各自的方式构建着心目中的场景,场景所描绘的意象能直接被感知,并向设计师顺畅地传递信息。
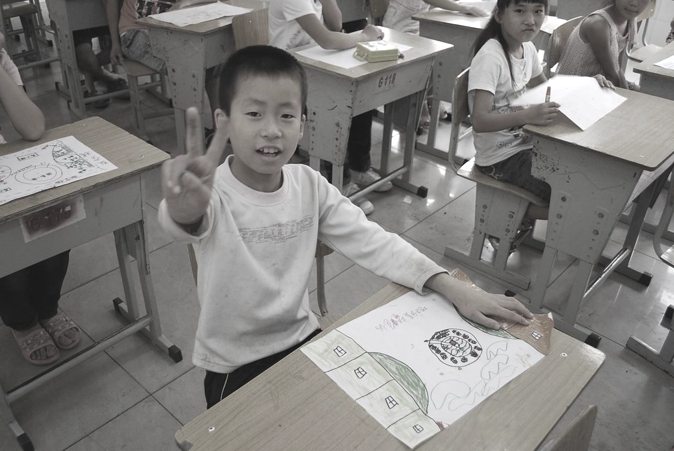
“Yeah”一个!
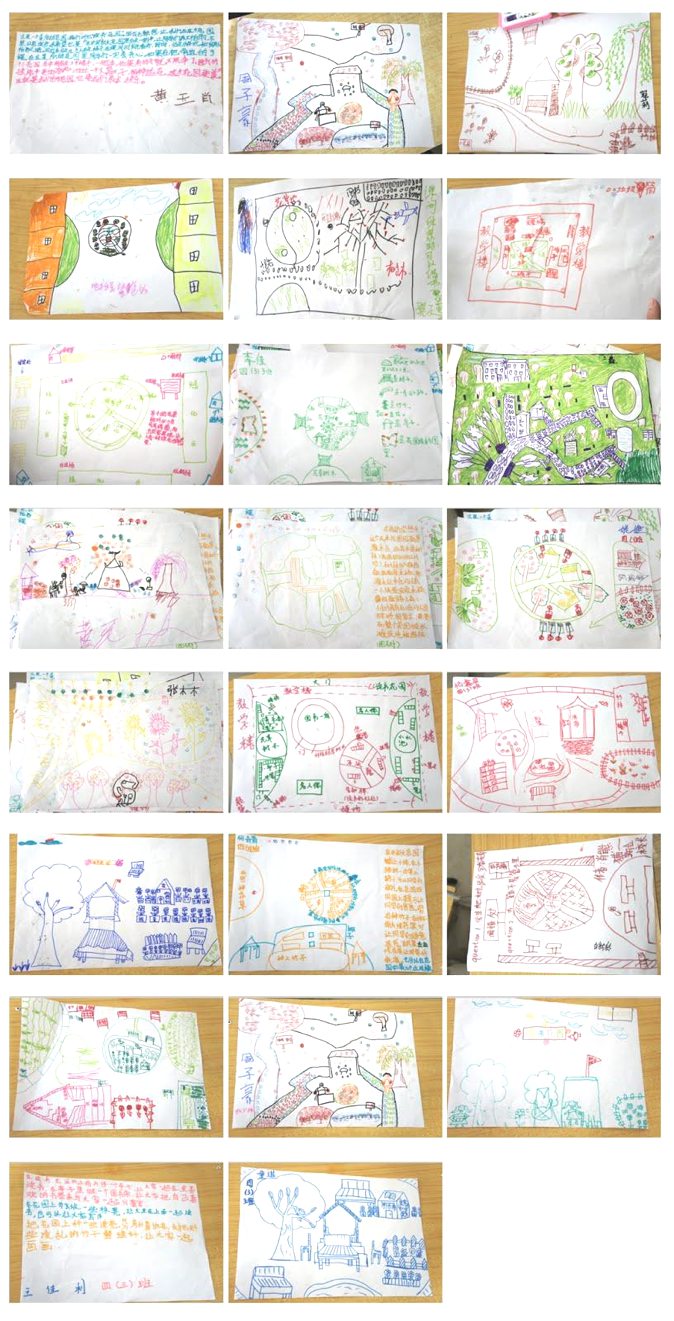
孩子们的涂鸦
Kid’s drawings
笔者回到事务所后,开始从设计的角度解读、分析孩子们的涂鸦。得到以下发现:
- 在大多数画中重复出现的元素,反应了孩子们的共同需求。它们是:树、水池、座椅、小屋、书架等。
- 大多数孩子将自己置身于画中,利用器物进行某些活动,它们既有静态也有动态,有个体活动也有群体游戏。
- 大多数孩子描绘了一种围合的空间形态,边界由围墙、栅栏、植物、坐椅等包围界定而成。即便是阅读,孩子们也把自己置身于一个小屋之中。这样的空间关系可能反应了他们对安全感的需求。
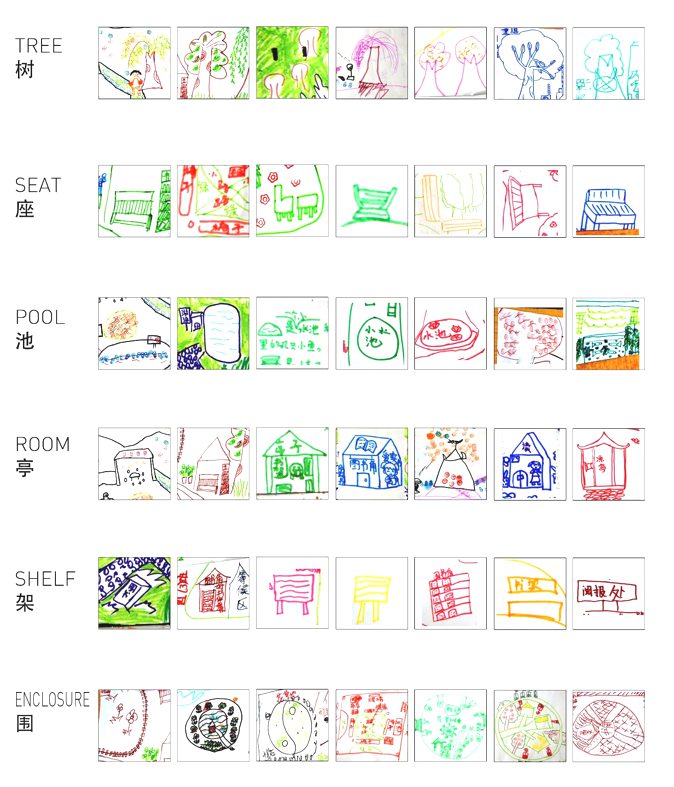
涂鸦分析
Drawing analysis
环状框架
基于现场的调研和交流以及从学校归来后的分析和构思,笔者搭建了一个环状框架,通过塑造环的形态产生了种植池、下沉坐墙、上升坐墙、桥和开口等实体。树荫、座位、水池和书柜等学生们需要的元素被整合入这个相对围合的空间中,学生将根据自己的喜好选择阅读的方式和位置,或组织不同的事件。

空间分析
Spatial analysis
抬升的桥体既解决了空间分隔和交通穿行的问题,又使得桥下水景的出现变得自然。环状框架的材料将来自当地的卵石、砖、瓦片等素材。框架的砌筑方法应简易灵活,方便在当地工匠的指导下由志愿者参与操作。
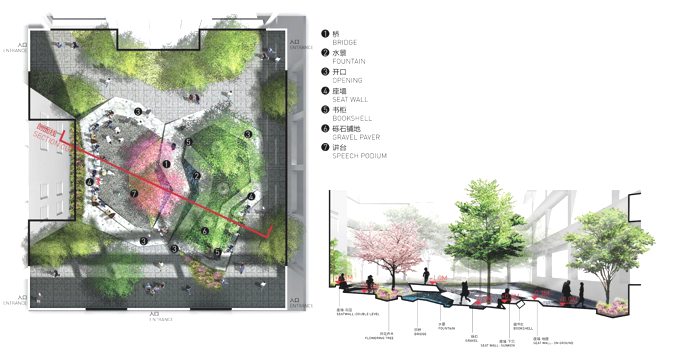
平面图与剖面图
Plan and section
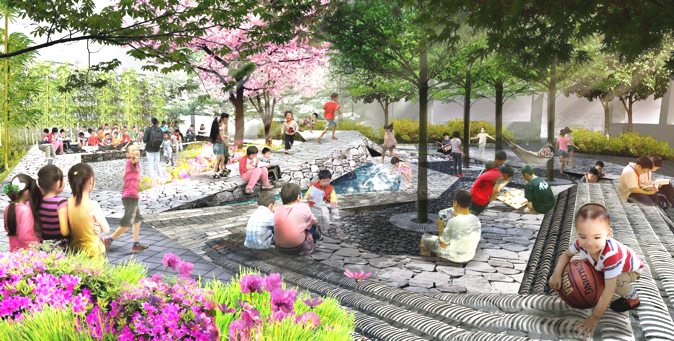
“使用中”的读书花园
Reading garden “being used”
进展
作为SWA Patrick Curran Fellowship 的一个课题,读书花园的设计已经基本完成。目前,笔者正根据老师们对设计的反馈进行修改与细化,并同时在筹备改建的详细计划。在后续的工作中,笔者将代表风景园林新青年,继续推进并协调花园的设计和营造。关于项目进展的信息和援助需求,笔者将会在网站中发布和更新。
由于我们在组织类似的参与式建造上并无太多经验,再加上经费和人力的缺乏,作为风景园林新青年的一名志愿者,笔者真诚地邀请有类似经验的志愿者、同行以及前辈们能给予我们建议、指导和支持!
致谢:
林淼先生
张校长、罗校长
SWA Patrick Curran Fellowship, Ying-Yu Hung董事,Gerdo Aquino总裁
所有支持和关心该项目的朋友们
A Participatory Design Practice – Kids’ Reading Garden
Origin
This is a public-spirited renovation project, a participatory design practice and experiment, and a journey following the heart.
Located in Gongxing Town, Mianzhu City, Sichuan Province, Gongxing Hope Primary School is a school rebuilt on another site after an earthquake. After the Great Sichuan Earthquake in 2008, with the joint efforts of aid party, local government and school officials, the school was rebuilt and put into operation in less than one year.
The planning, design and construction of the campus were offered and completed by the aid party, which Gongxing School didn’t involve in. This situation is similar with other Hope Schools in China, where standardized design and construction are implied.
With the launching of teaching activities, teachers found some inconvenience when they were using the campus. Particularly, the courtyard (teachers call it “Reading Garden”) is not fully utilized. The existing courtyard is mainly decorated by planters and trees for visual viewing. As one of the most important interactive place for children to enjoy during class breaks, the courtyard is not highly utilized. Teachers hope to renovate this semi-open courtyard to make it a real “Reading Garden” for children to read and interact with each another.
After pre-contact and communications with the school administrators and being sponsored by SWA Patrick Curran Fellowship Program, the author went to the school in June 2012 and carried out a series of activities related to design.
Methods
To understand their usage need on the new garden, the author launched workshops with teachers and students. During the workshop, teachers expressed their expectation of the new “Reading Garden”: it should be beneficial to the growth of children. Since the children are direct users of the garden, how to listen to their suggestions and sort out useful information became one of the main challenges. Compared with talks, drawing can convey their ideas more effectively, and the author could understand their real intentions more easily from the perspective of design.
In addition, the author went to nearby villages and talked with residents nearby, and found some inexpensive materials available, such as river pebbles and tiles, with which some residents built their own houses. These building methods should be considered as the construction method of the “Reading Garden”. The uses of local materials and technique can reduce the construction costs, extend the value of local life, and maximize engagement of local communities’ participation.
As a method, the author hopes to build a flexible design framework which meets multiple needs. Within the framework, children’s needs can be addressed, local technique and materials can be introduced, and local artisans’ involvement can make it easier for volunteers to participate in the project.
Drawing
Teachers and the author prepared paper and watercolor pens for over 20 children at grade 4 and asked them to describe the new “Reading Garden” on paper. Children were thrilled, talking and drawing, and then handed in their “masterpieces”.
Their works exceed the author’s previous expectation. In this drawing exercise irrelevant to their drawing skills, children pictured their ideal reading garden in their unique way. The image described by their drawings can be directly felt and can smoothly convey their ideas to the designer.
Back to the design studio, the author analyzed children’s drawings from the perspective of design with these findings:
- Elements repeated in most drawings reflected the common needs of children. These elements are trees, pool, chairs, cabin/pavilion, and bookshelves.
- Most children positioned themselves in their drawings, engaging in some activities with particular tools, statically and dynamically, individually or in group.
- Most children described an enclosed spatial form, the edge of which is made up by walls, fences, plants and chairs. Even if when they are reading, they put themselves in a small cabin/pavilion. Such a spatiality probably reflects their demand on the sense of security.
Loop frame
Based on above interactions, the author designed a loop frame shaped by planters, sunken seat wall, raised seat wall, bridge and openings. Tree canopies, seats, fountain and bookcases and other elements needed by students are integrated into this loop frame. Within this relatively enclosing space, they can choose wherever they want to read or organize activities according to their preferences.
The uplifted bridge solves the problem of spatial division and circulation, and makes the existence of fountain under the bridge natural. The materials of the loop frame will be chosen from local pebbles, bricks, tiles and other materials. The construction method of the frame will be simple and flexible for volunteers to participate in construction under guidance of local artisans.
Progress
As a subject of SWA Patrick Curran Fellowship, the design of Reading Garden is completed. Currently, the author is revising the design according to the feedbacks from teachers, and the author is preparing a detailed plan for future construction. In the following, the author, on behalf of Youth Landscape Architecture, will continue to promote and coordinate with the construction of the Reading Garden.
Being lack of experience in organizing similar participatory project, funds and human resources, the author sincerely invite volunteers, peers and predecessors with similar experience to offer their suggestions, instructions and supports!
Acknowledgement:
I would like to thank Mr. Miao Lin,
Mr. Zhang, Mr. Luo,
SWA Patrick Curran Fellowship, Ms. Ying-Yu Hung, Mr. Gerdo Aquino,
And all friends who support and care about this project
All the photos and captions are presented in the Chinese version above.

这个太棒了,使用者参与设计是现在非常缺失的一部分,孩子的设计是最真实的需求。
这个太棒了,使用者参与设计是现在非常缺失的一部分,孩子的画是最真实的需求。
a very excellent work of low-cost garden
报名作为志愿者参与施工建造。
公益是精神的净化。
不得不赞。好久没见到这么让人激动的“设计”过程了。 我也报名去参加建造。
看不清图
好方法啊!!精壮汉子报名参与建造!
非常好的设计思路,多谢分享!
总结孩子涂鸦从而找到真正需求
太棒了!!!
偶然上来,看到这个设计,确实还不错。而且为灾区小学设计,很有意义很有价值!
小钟一直按自己的信念在执着的走着,这值得所有人学习。
赞扬的话就不多说了,发表点不同意见啊~~~~~那个孩子涂鸦概念很好,但是跟最后设计联系似乎并不大~~~比如孩的需求最后还是总结成了水 座椅 树这么几个通用园林元素。不看画也会这么设计吧?窃以为概念落实的并不够。
本来想写很多,但时间有限,就简单写这么几句吧~有时间再多交流
喜欢设计中把瓦片融入的感觉O(∩_∩)O~
在设计中融入瓦片是一个很棒的做法,质朴自然,不做作
设计过程确实很新颖,但如同jingyanxin所说,最终的设计提取要素即使不经过孩子们的绘画也可得到,孩子们的涂鸦表达也与所要求的涂鸦命题有关,会影响到最终的提取要素。。。。另外,地域性的表达仅涉及到当地材质,是否有更多其它要素挖掘的可能?台地硬质砌筑材料的过多使用是否会有安全的隐患?
呵呵,简单想到这些交流交流,期待后续报道~~~~~~~
设计理念和想法都非常好,但现实却不容乐观。个人认为任何一个设计应该考虑其功能性以及适应群体。既然读书庭院主要供小孩使用,就应该考虑到其中安全性,小孩的天性是天真和可爱的,内心的描绘也是纯真的,但是作为一个设计师并不能依据小孩的描绘和天性依据孩子们所想进行设计,因为这样的设计永远是被动和无奈的。一个好的设计师和好的方案是能被大多数人所接受和公认的,而不完全也不单单是小孩,因此,我认为设计一个庭院方案应该以最为重要的安全实用为首先考虑,其次设计上需简洁,不可过分修饰,切记把握应有的度。
你们的行动令人佩服,也令人感动!
我们最近也在做一个公益小学的设计,在做的过程中希望可以借鉴一下
先不说作者的设计方案如何,这样的让使用者参与的设计思路很值得借鉴。试问有几个设计师有真正懂得每个项目的使用的真正的需求在哪里?面对每一个项目,用这种使用者参与的方式,充分考虑使用者的需求,这样做出来的设计才是真正贴近民心的,人性化的。赞一个!
就像日本一档全能房屋改造的节目
志愿改造和设计帮助需要的人 大多是弱势群体
这样才华真正的发挥
喜欢这样的主意
希望这个群体能不断壮大 成为一个系列的活动 具有一定的影响力
方案的设计过程很精彩,想法也很特别,但从最后方案来看,总是感觉很普通,不够出彩,大量粗琢的瓦片对小孩来说并不是一种很舒服的材质……不管怎样,个人还是觉得通过孩子涂鸦方式寻找设计灵感是值得称赞的,尤其作为志愿者对工作如此认真的对待,更是钦佩!
最后的图很赞,空间处理也很帅气。 只是更让人感叹的是师兄的设计功力而非概念演化过程。而且这个设计很不安全
好棒!期待看到实景照片