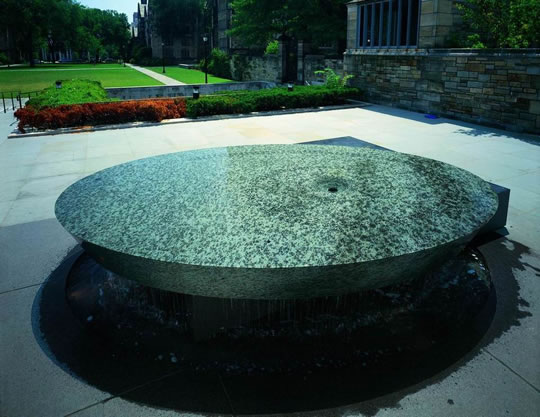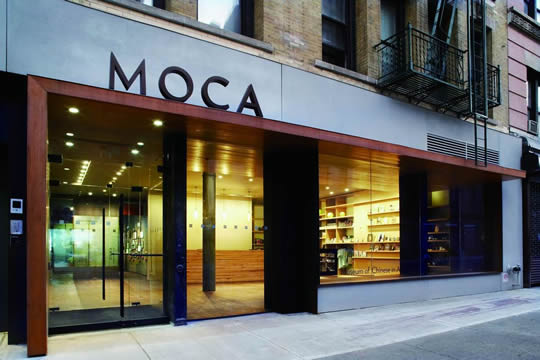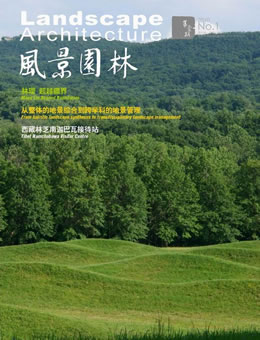女子桌
Women’s Table
女子桌和北纬10度是林璎早期的两个作品,创意源自水桌,但是通过不同的方式进行演绎,以满足设计和观众的特定需求。
Women’s Table and 10 Degrees North are two earlier works that shared the idea of water table, but Maya LIN developed it in very different ways to fit the specific purpose of the design and its audience.

耶鲁大学于1701年建校,约两个世纪后,即1873年才开始接收女学生。这个雕塑通过一系列的历史事实来纪念耶鲁大学的女性。它是一座亲人的纪念碑,黑色花岗岩底座上方悬挑出一张绿色花岗岩椭圆形喷泉桌,大小为3.048m ×4.42m,清水从它的边缘滴落而下。椭圆桌上雕刻着数字,这些数字呈螺旋状展开,记载着每年耶鲁大学新生中的女生人数。数字从零开始,逐渐增加,直到现在,每年都会加刻上一个新的数字。螺旋形式标记着一个开始和一个开放的未来。这个螺旋从水池中央呈现出来,并随着数字的增加而增大。这些简单的数字向人们叙述着历史,它们借助这一艺术载体,让人们感受到时代的进步。数字选用耶鲁大学课程表所使用的独特字体Bembo,来凸显一段共有的历史,向该大学的学生和教职员工言说。
Women students were only admitted in 1873 to Yale University, almost two centuries after the establishment of the university in 1701. This sculpture commemorates women at Yale University by displaying a set of historical facts. It is an intimate memorial consists of a green granite elliptical fountain table (10′ x 14′ 6″) cantilevered on top of a black granite base, with water dripping from its edge. Inscribed upon the ellipse is a spiral of numbers that traces the presence of women at the university, counting the number of women enrolled at Yale each year from when they were not accepted (0’s) to the present year (new numbers are continuously added each year). The spiral marks a beginning but leaves the future open; it emerges from the water source at the center and grows wider as the number of women students increases. These simple numbers become a depiction of history,and present a sense of real-time progression through an artwork. By choosing a special typeface—Bembo—which is the typeface of Yale course description book, this piece addresses the
students and faculty in the very university, by highlighting one aspect of their shared history.
项目委托:耶鲁大学
项目地址:康乃狄克州纽黑文市
完成时间:1993年
撰文:吴欣
摄影:諾曼·麦格里斯
图片来源:佩斯维登斯坦画廊
美洲华人博物馆
The Museum of Chinese in America

美洲华人博物馆(简称MOCA),占地1161.25m2(12500平方英尺),位于曼哈顿下城区,连接着传统中国城与当代新Soho和Nolita艺术界之间的文化鸿沟。美洲华人博物馆的落成标志着国家制度的发展,从当地一个中国城历史项目发展成为耀眼的在美华人国家历史博物馆。
博物馆的主入口位于中心大道上,用木材、水泥和青铜制成的新建筑立面,成为街道一道优雅亮丽的风景。这个永久性展厅环绕着场地原有的内庭院,设计师特意保留内庭院的原状,以营造新旧建筑之间的对比,同时也隐喻着在美华人从19世纪到今天的历史。庭院共有6个开口,放映移民华人不同的历史和面貌的图像。当观众从中心楼梯走向底层,可以从不同的角度,了解到在美华人境况的历史变迁。
博物馆的另外一个入口则位于拉菲尔街上,它展示了MOCA另一重要的身份。这个临街立面将人们引到一个工作空间,该空间是为支持MOCA一系列的活动而设计的,在这里人们可以观看电影,阅读书籍,欣赏表演,进行工作坊项目,或进行具有教育性质的演讲和口述历史等。人们沿着这一空间,可以走到地势较低的办公室和表演厅。
The Museum of Chinese in America’s (MOCA) new 12,500 square foot space is uniquely situated in lower Manhattan, bridging the cultural divide between traditional Chinatown and the new contemporary art worlds of Soho and Nolita. MOCA’s new home symbolizes institutional growth from its roots as the local Chinatown History Project to its expanding identity as the country’s preeminent National Chinese American History Museum.
The main entrance is located on Centre Street, with a new façade of wood, concrete and bronze that will offer an elegant and stunningly beautiful street face.
The permanent exhibition circles around an existing inner courtyard left deliberately untouched, creating a tension between old and new and revealing a chronological history of Chinese Americans from the 1800’s to the present day. There are six openings into the courtyard in which are projected different stories and faces of Chinese immigrants – giving viewers a full glimpse of the changing faces of Chinese immigration through time as they descend to the lower level.
A second entrance on Lafayette Street reveals a different yet equally engaging facet of MOCA’s identity. This frontage opens up into a studio space designed to support MOCA’s range of programs, including films, readings, performances, workshops, educational presentations, and oral history projects. This space leads down to the lower level offices and auditorium space.
项目委托:美洲华人博物馆
项目地址:纽约中国城
完成时间:2009年
撰文:林璎工作室
摄影:林璎
图片来源:林璎工作室/美洲华人博物馆
Client: The Museum of Chinese in America
Location: Chinatown, New York City
Completion: 2009
Text: Maya Lin Studio
Photo: Maya LIN
Courtesy: Maya Lin Studio/MOCA
 《风景园林》2010第1期导读
《风景园林》2010第1期导读
林璎的作品仿佛继承了其姑母–林徽因的某些建筑设计理念及精髓,设计者更多地从人们对于环境、建筑意的想象发挥到了极致